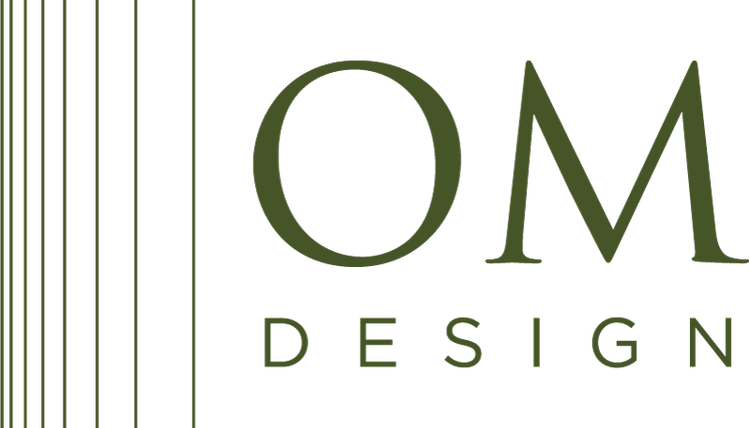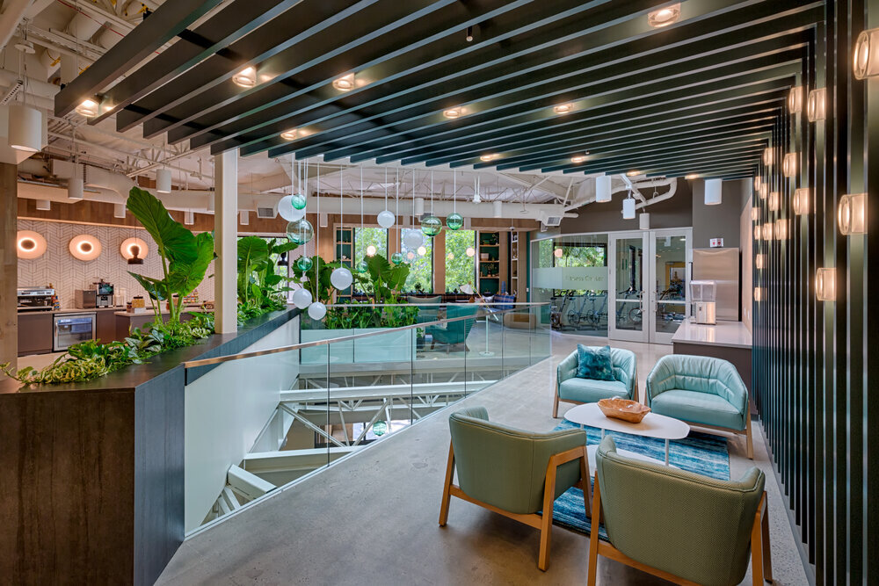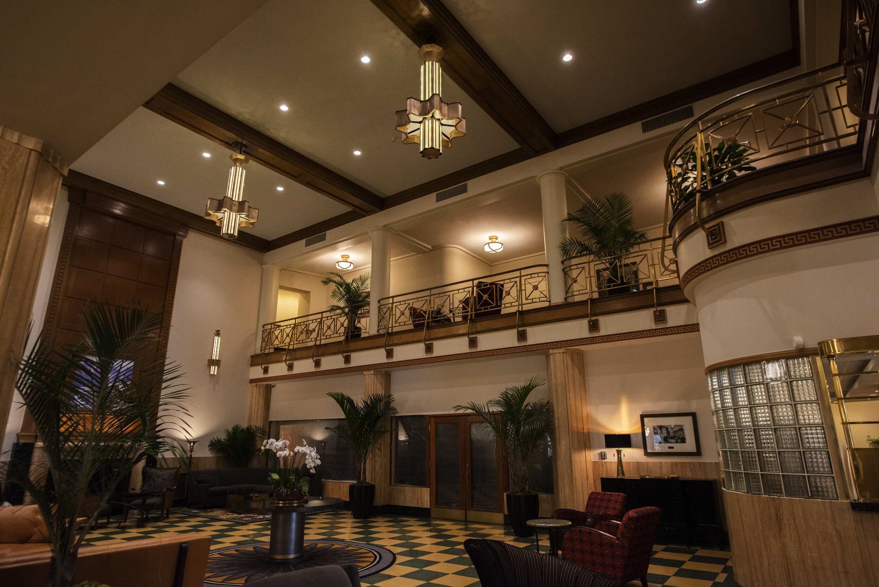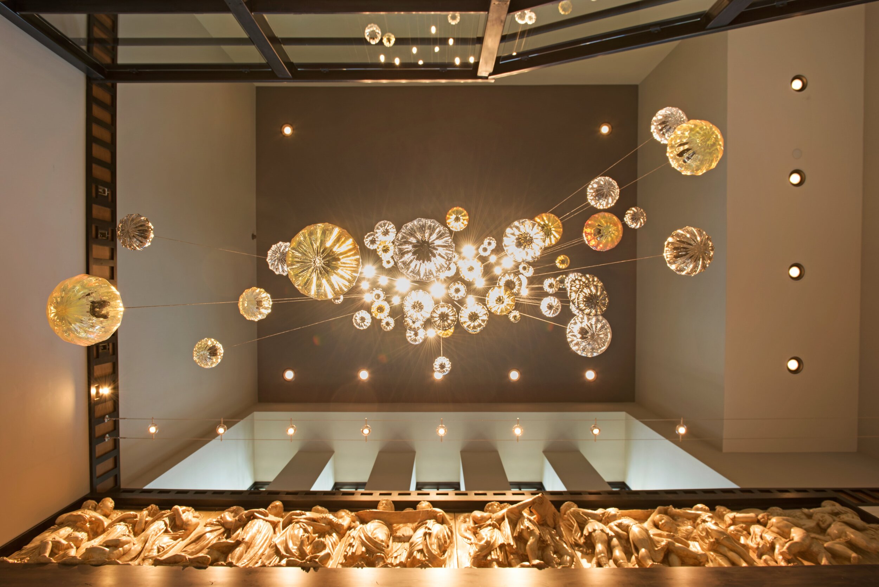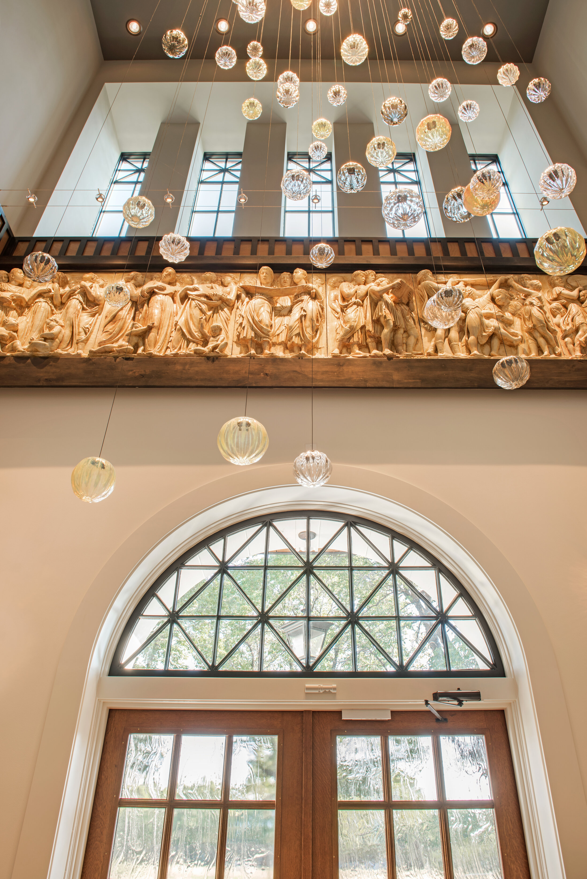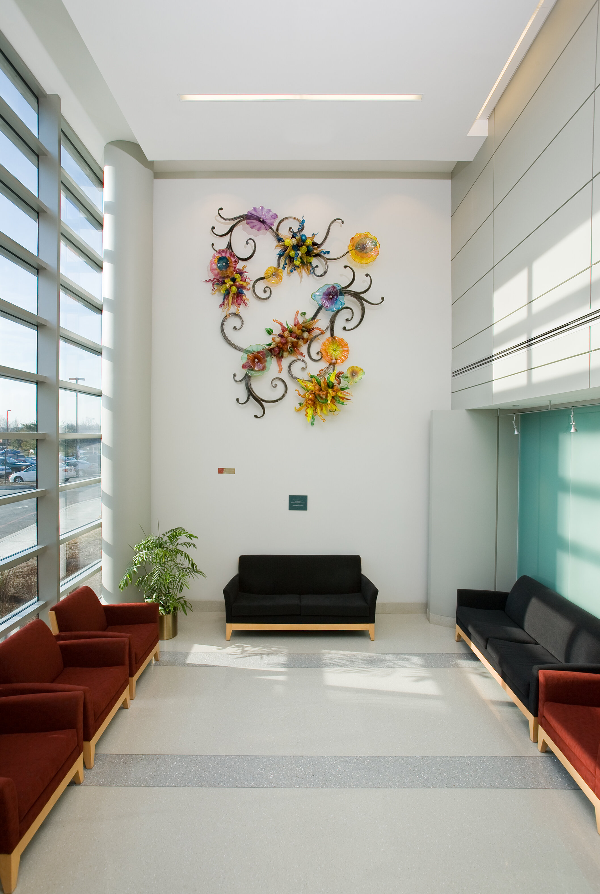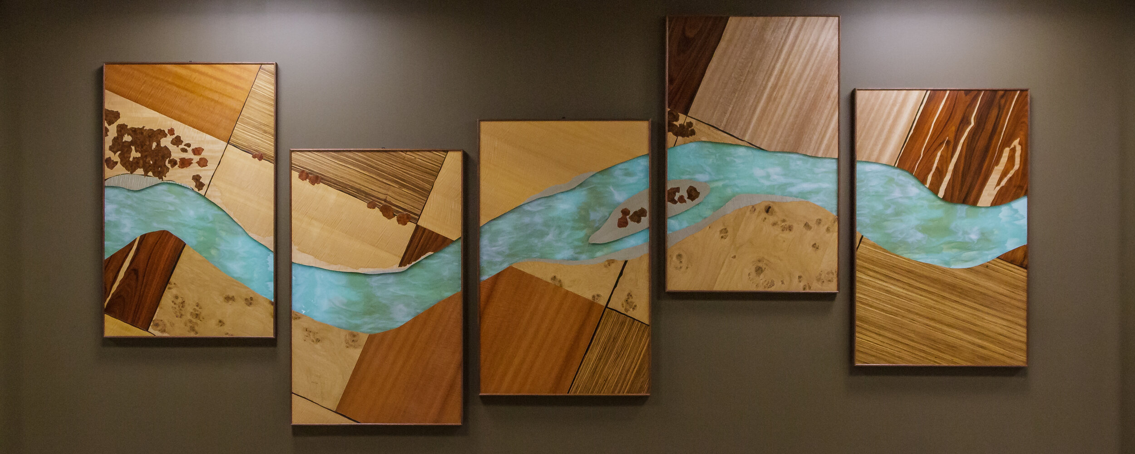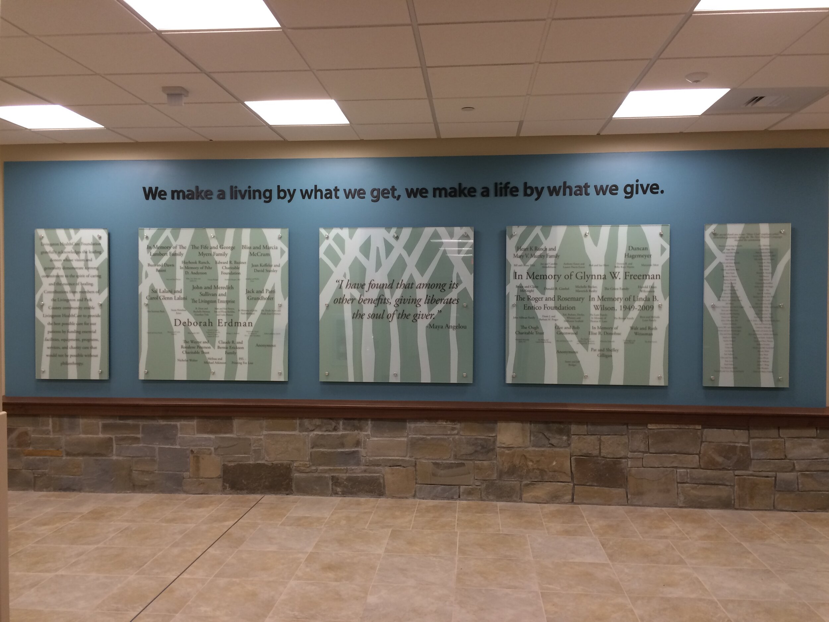Commercial Commissions
OM Design has created large scale commercial custom installation for the last two decades. Ona Magaro, owner and lead designer, works directly with clients, architects, interior designers, contractors, and engineers to provide a high quality product. OM Design holds a Gold Award through Construct Secure.
Benefits Health System | Great Falls, Montana
Benefits Health System recently opened their new Women and Children's Outpatient Center in Great Falls, Montana. We were fortunate to create two installations for the new facility. The main lobby installation consisted of seven large fabric petals; each detailed with hundreds of Swarovski Crystals and illuminated. Included in the design are eleven hand blown and sculpted 'Water Droplets'. As you walk through the building up the stairs to the pediatric area, you are graced by numerous hand sculpted 'Autumn Leaves' cascading down from the ceiling.
Historic Florence Hotel | Missoula, Montana
The original Historic Florence Hotel in Downtown Missoula, Montana, was built on this site in 1888, and offered weary railway travelers and settlers a comfortable night’s lodging. Recently, the building was purchased and restored to some of its original details, including these two chandeliers and sconces modeled off of the originals. The chandelier and sconces are made of bronze and antique opaline glass with overall heights of 6’.
Livingston Healthcare
Located just outside downtown Livingston, this newly built advanced hospital sits on the banks of the amazing Yellowstone River. Representing the history of the hospital and its geographical location, the central art piece in the lobby consists of 5 panels of custom colored cast glass and several different types of wood veneer. Each panel is 4’ x 3’ in size. These wall panels list the hospital’s generous donors and add a gentle touch to the main hall.
Helen M Simpson Rehabilitation Center - Harrisburg, Pennsylvania
Just minutes away from the Capitol Building, this newly built rehabilitation center offers patients and their families an open, comfortable, and welcoming space for longer stays. The main lobby offers breathtaking views of this entirely custom commission that includes 300+ pieces of hand blown glass and forged iron. The piece itself is 9’ x 10’.
Willson Residence - Bozeman, Montana
The Willson Residences were heralded as a masterpiece when the Bozeman landmark’s exterior was restored and repurposed in 2015-2017 and the interior fully transformed. The south entrance boasts a multi floor cascading chandelier, made of 60 hand blown optic glass pendants.
Char’s Tracy Mansion - Harrisburg, Pennsylvania
Tracy Mansion was built in 1913 in what was later termed "Mansion Row" as a Tudor Revival home for David Tracy, an industrialist. The property was bought and renovated into the current four star restaurant. The custom chandeliers, pendants, wall sculptures, sconces, and drinkware span the entire restaurant and into the sculpture gardens outside.
‘Tech’ Company Headquarters - Mountain View, California
Snug in the heart of Mountain View, California, sits the mega tech industry. Housed in one of the main headquarters, is this custom installation spanning two stories through an atrium. The piece consists of 80+ hand blown glass spheres in a ‘cloud’ like draping.
ABOUT | UL LISTING | CONTACT
©OM Design | Site Design by Townsend Collective
